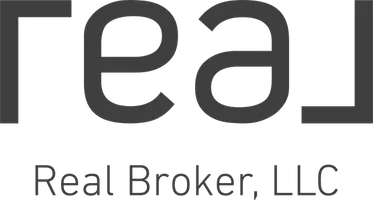Bought with Blue Summit Realty LLC
$990,000
$990,000
For more information regarding the value of a property, please contact us for a free consultation.
5616 117th ST SW Lakewood, WA 98499
5 Beds
2.75 Baths
3,260 SqFt
Key Details
Sold Price $990,000
Property Type Single Family Home
Sub Type Single Family Residence
Listing Status Sold
Purchase Type For Sale
Square Footage 3,260 sqft
Price per Sqft $303
Subdivision Lakewood
MLS Listing ID 2349314
Sold Date 05/05/25
Style 12 - 2 Story
Bedrooms 5
Full Baths 2
HOA Fees $25/ann
Year Built 1965
Annual Tax Amount $7,104
Lot Size 0.367 Acres
Property Sub-Type Single Family Residence
Property Description
Every detail in this stunning cul-de-sac home has been thoughtfully designed for style & comfort. A grand staircase & soaring vaulted ceilings make a striking first impression, while an inviting, open layout ensures seamless flow. Multiple living spaces include formal living & dining areas, with a family room that connects effortlessly to an oversized kitchen. The luxurious primary suite features a cozy fireplace, walk-in closet, & spa-like en-suite. Step outside to a covered, heated outdoor kitchen & patio, perfect for year-round entertaining. The immaculate, south-facing backyard is fully fenced, complete with a sports court, jacuzzi, & fire pit. Spinkler system front & back! Quiet yet conveniently located—this is where memories are made!
Location
State WA
County Pierce
Area 40 - Lakewood
Rooms
Basement None
Main Level Bedrooms 1
Interior
Interior Features Bath Off Primary, Ceramic Tile, Double Pane/Storm Window, Dining Room, Fireplace, Fireplace (Primary Bedroom), French Doors, High Tech Cabling
Flooring Ceramic Tile, Engineered Hardwood, Hardwood, Carpet
Fireplaces Number 3
Fireplaces Type Wood Burning
Fireplace true
Appliance Dishwasher(s), Disposal, Double Oven, Microwave(s), Refrigerator(s), Stove(s)/Range(s), Trash Compactor
Exterior
Exterior Feature Brick, Wood, Wood Products
Garage Spaces 2.0
Community Features CCRs
Amenities Available Athletic Court, Cable TV, Fenced-Fully, High Speed Internet, Hot Tub/Spa, Patio, RV Parking, Sprinkler System
View Y/N Yes
View Territorial
Roof Type Composition
Garage Yes
Building
Lot Description Cul-De-Sac, Curbs, Paved
Story Two
Sewer Sewer Connected
Water Public
New Construction No
Schools
Elementary Schools Buyer To Verify
Middle Schools Buyer To Verify
High Schools Buyer To Verify
School District Clover Park
Others
Senior Community No
Acceptable Financing Cash Out, Conventional, FHA, VA Loan
Listing Terms Cash Out, Conventional, FHA, VA Loan
Read Less
Want to know what your home might be worth? Contact us for a FREE valuation!

Our team is ready to help you sell your home for the highest possible price ASAP

"Three Trees" icon indicates a listing provided courtesy of NWMLS.

